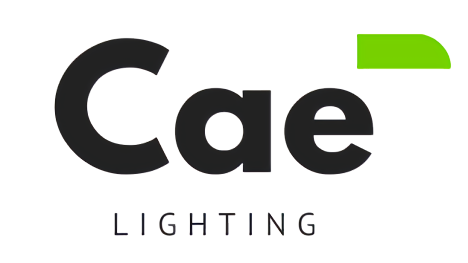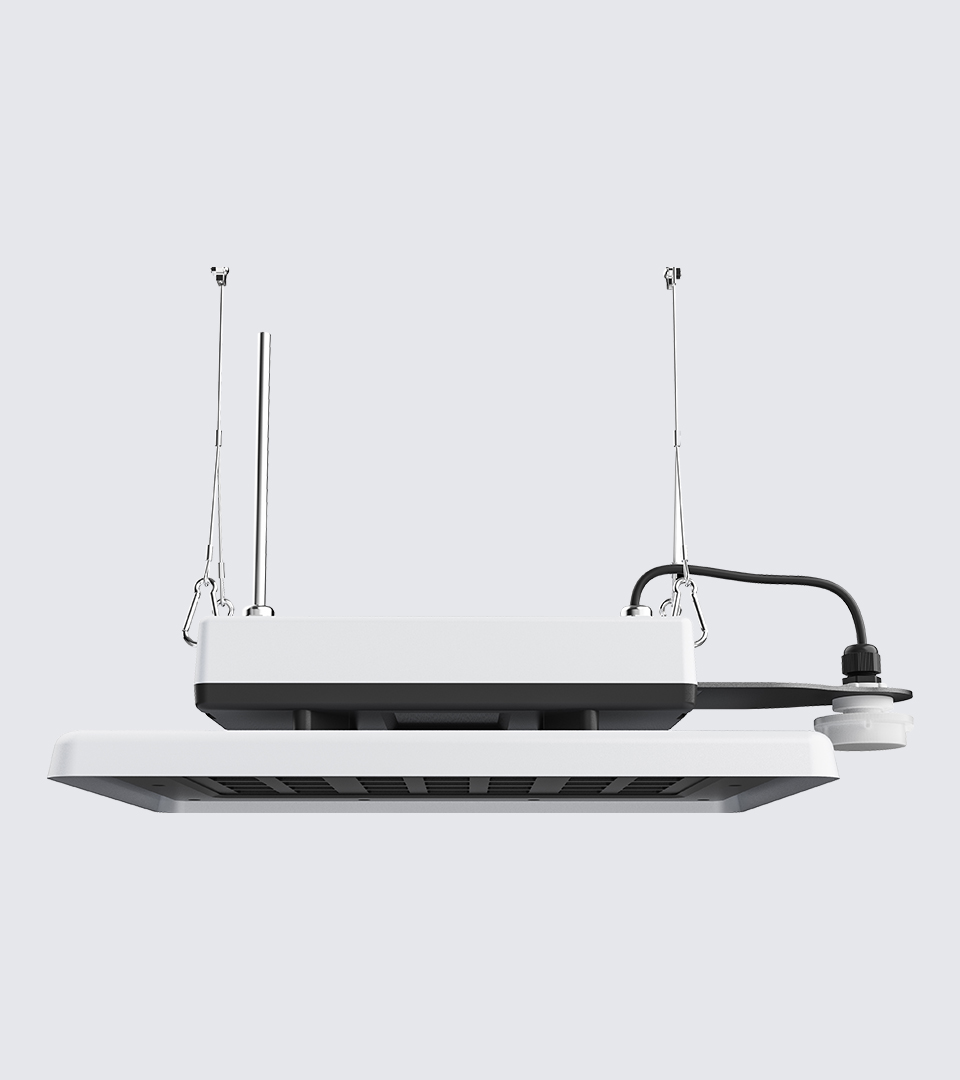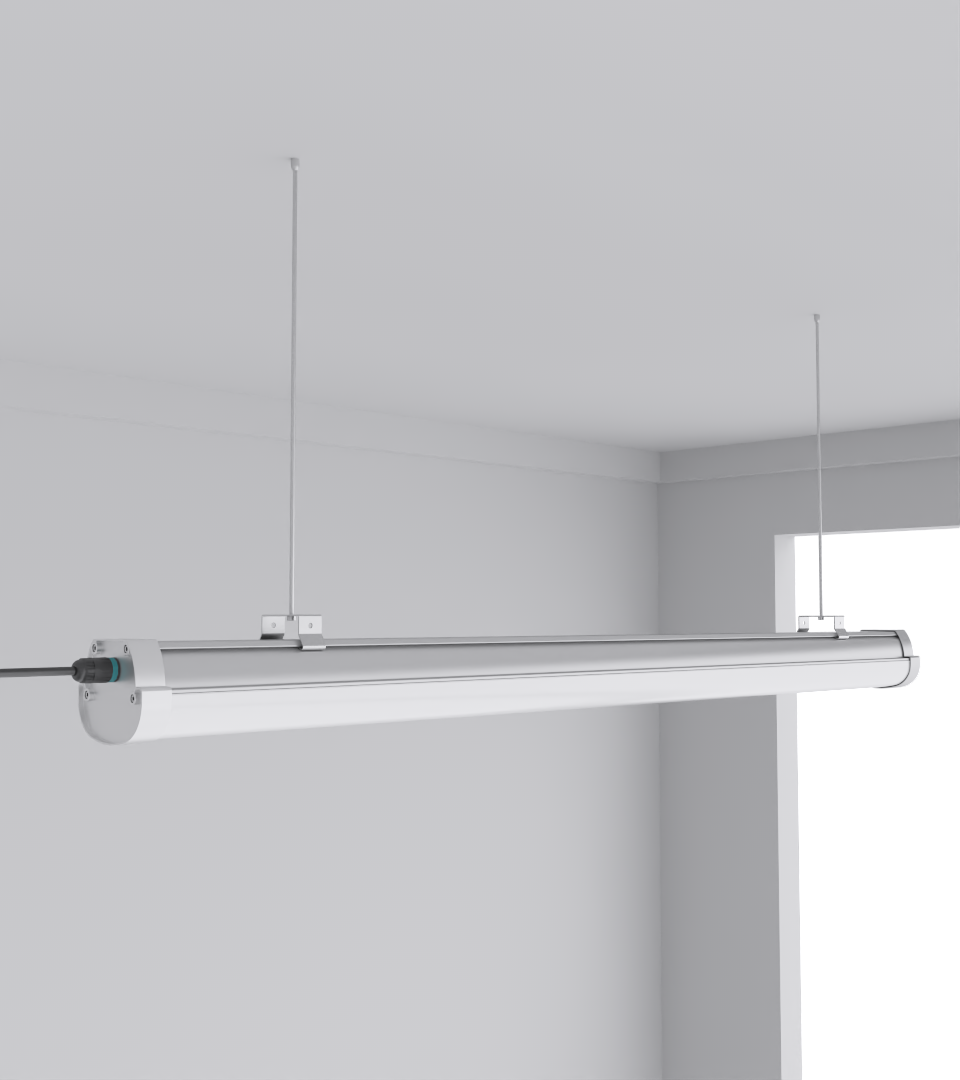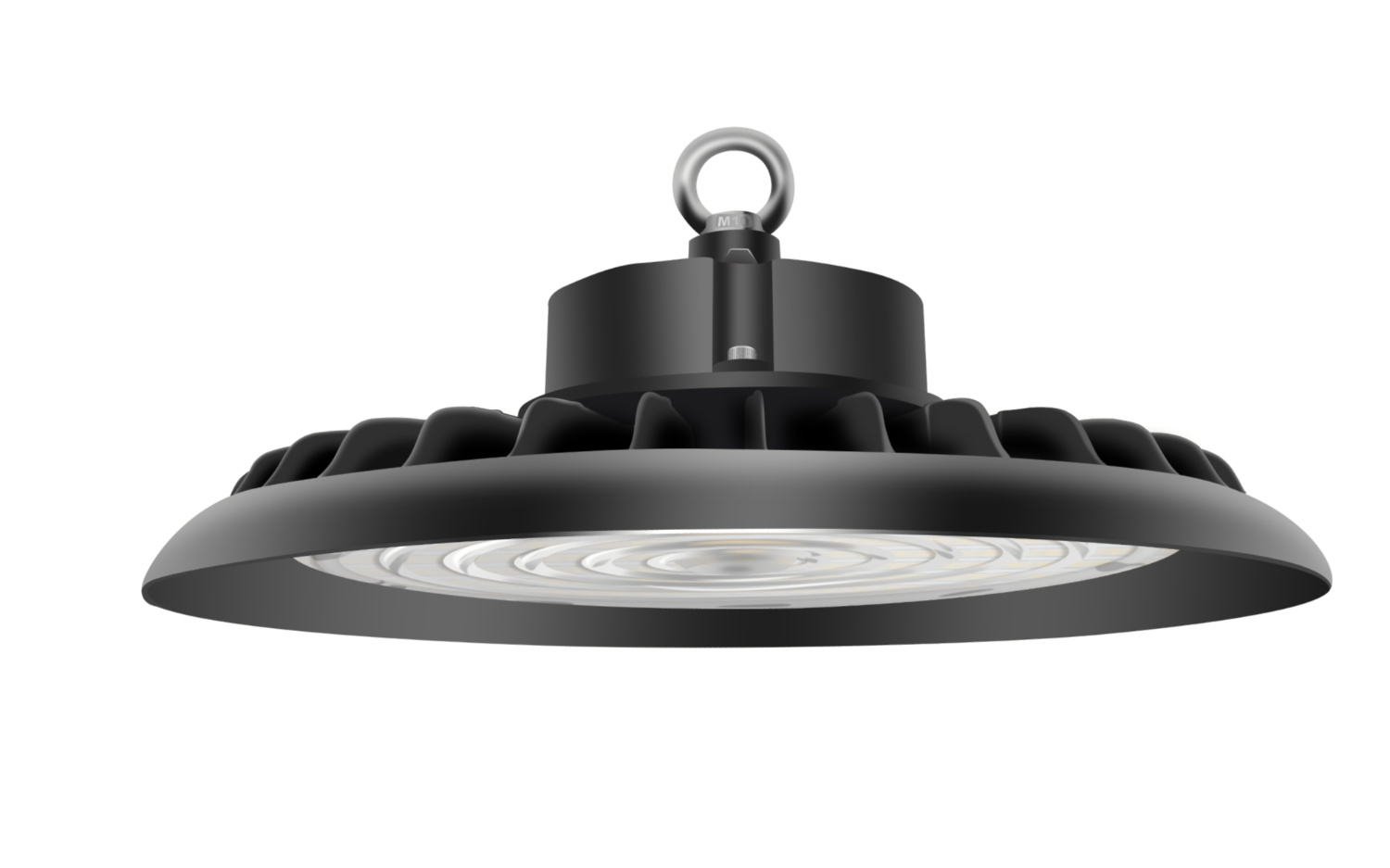Optimizing Layouts for Maintenance Access in Data Centers: Lighting, Spacing, and Uptime Strategy
- Why Maintenance Access Design Matters
- Common Fail Points in Layout Design
- Lighting Fixtures That Solve Real Problems
- How to Space Fixtures for Technician Access
- Design for Emergency Scenarios, Not Just Routine Tasks
- Planning for Smart Access Lighting
- Mistakes to Avoid When Designing Access Layouts
- Request Samples or Project Help
- Frequently Asked Questions (FAQ)
Key Takeaways
| Aspect | Summary |
|---|---|
| Why it matters | Good access layout prevents downtime and technician errors during maintenance. |
| Fixture choice | Use Squarebeam Elite or Quattro Triproof Batten to avoid glare and light dead zones. |
| Emergency readiness | Include backup lighting with 90+ min autonomy and proper UGR control. |
| Smart lighting | Use sensors and zoning to light only the areas under maintenance. |
1. Why Maintenance Access Design Matters
Most layout discussions obsess over airflow and server load—but what about the poor technician crawling around a live rack trying to trace a rogue cable at 2am?
- Poor visibility delays repair work
- Narrow spacing blocks access
- Glare reflects off cables and polished surfaces
2. Common Fail Points in Layout Design
Aisles too tight. Fixtures placed dead center above racks. Cables bundled where no human hand fits. These are the kinds of issues we’ve seen time and again.
3. Lighting Fixtures That Solve Real Problems
CAE Lighting’s Squarebeam Elite and Quattro Triproof Batten were both designed from actual contractor feedback.
| Feature | Squarebeam Elite | Quattro Triproof Batten |
|---|---|---|
| Beam Angle | 120° low-glare | 140° wide coverage |
| Mounting | Surface or suspended | Ceiling/bracket |
4. How to Space Fixtures for Technician Access
In a project in Penang, switching to offset batten placement cut maintenance times during audits by over 30%.
5. Design for Emergency Scenarios, Not Just Routine Tasks
Fixtures like the Budget High Bay Light paired with UPS-tied drivers solve emergency readiness without adding complexity.
6. Planning for Smart Access Lighting
Smart modules integrated in fixtures like SeamLine Batten allow motion-based activation and zoned control.
7. Mistakes to Avoid When Designing Access Layouts
Blocking rear access, using reflective floors, or overlooking thermal zones can all sabotage good lighting.
8. Request Samples or Project Help
CAE Lighting offers fast sample kits and layout advice to contractors across Southeast Asia.
Frequently Asked Questions (FAQ)
- Q: What’s the ideal lux level for maintenance access?
- A: Between 200–300 lux in general zones, and 400–500 lux near equipment panels.
- Q: What’s the minimum aisle width?
- A: 1.2 to 1.5 meters for two-sided rack access.
- Q: Can I retrofit older layouts?
- A: Yes — most CAE luminaires support non-invasive mounting methods.
- Q: How can I reduce glare quickly?
- A: Use low-UGR fixtures, matte finishes, and offset lighting patterns.





